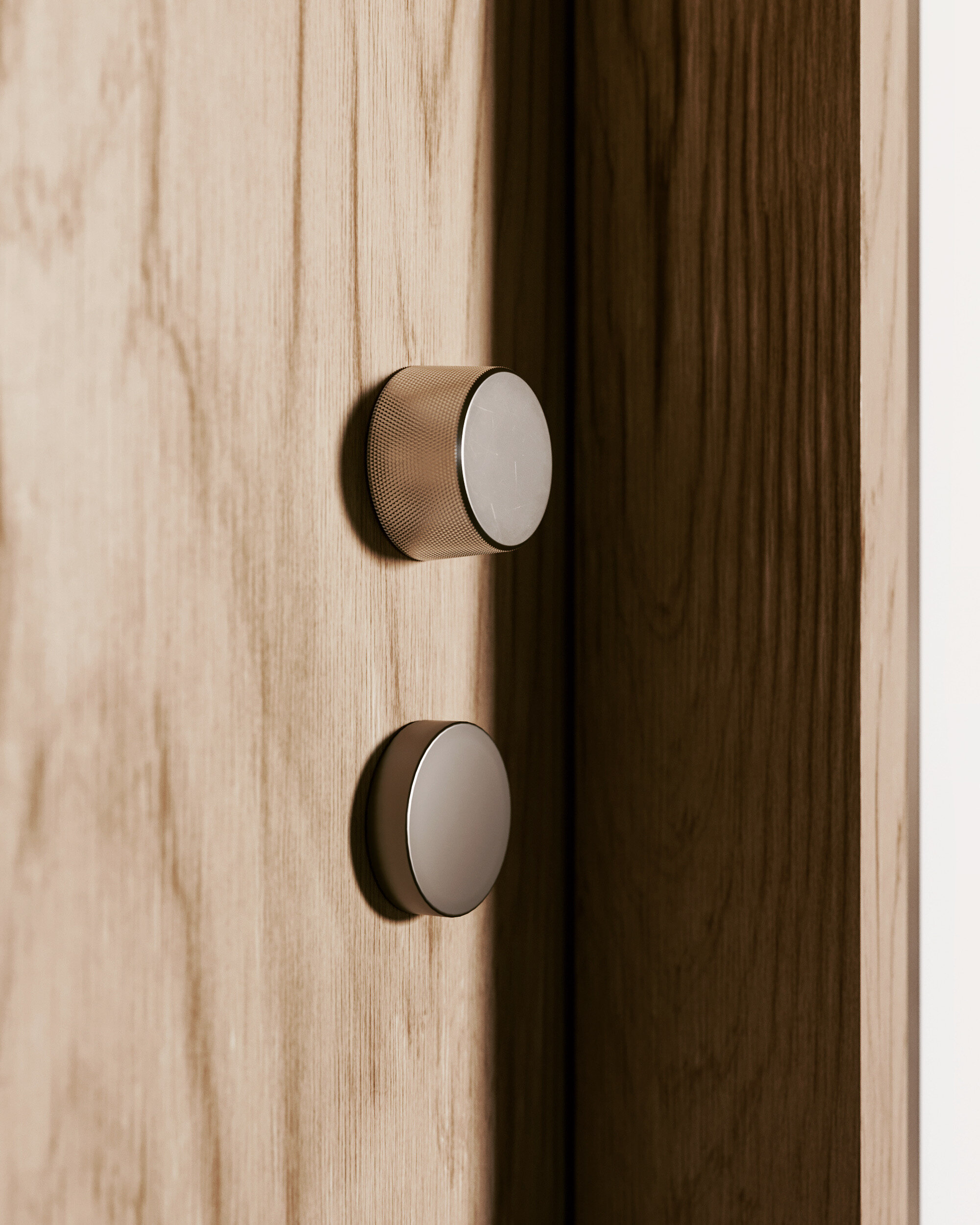CMU House Interiors
The interior design of CMU House utilizes a open plan in the public zone and slatted partitions to loosely define spaces. Minimal furniture and cabinetry details further emphasize the reductionist nature of the overall design and materials.
A massive CMU wall bisects the floor plan to distinguish the public and private zones of the house. Stick-framed infill walls define the private rooms and service rooms and stand subordinate to the thicker CMU walls. Therefore, a hierarchy is established descending from the CMU walls to the stick-framed partition walls, and finally to the slatted wood walls.
Location: Nashville, Tennessee
Status: Unbuilt
Date: 2020














