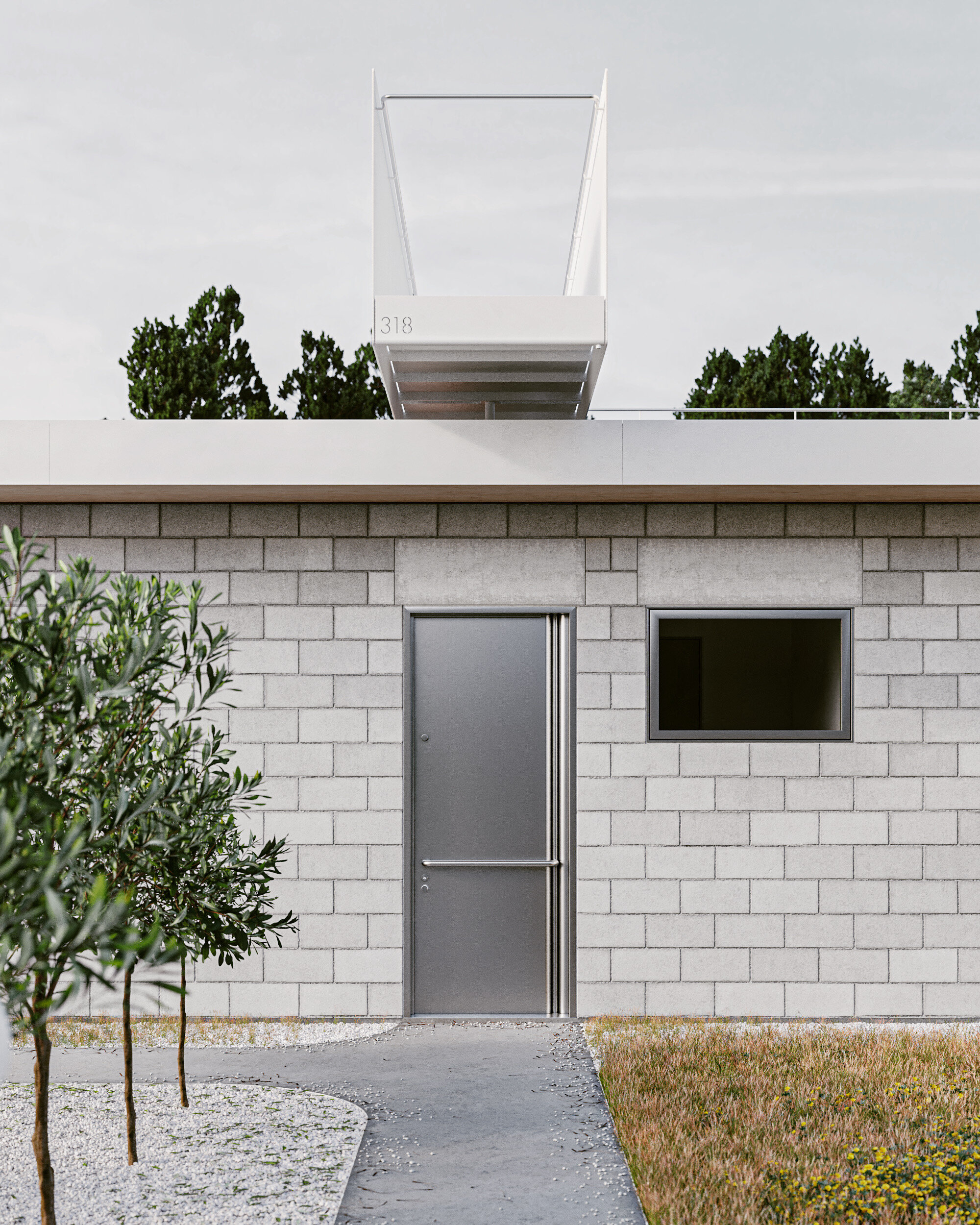CMU House
The CMU House is located within a pine forest in the area of Nashville, Tennessee. Originally conceived as a proposal to a design competition, the CMU House experienced a change in site to be situated in a lower income area of Nashville. The intent of the project is to create an architecturally rich living space with affordable construction methods and materials. The house could then serve as a catalyst to encourage adjacent properties to experience a similar design approach.
Materials are reduced to their raw state with minimal amounts of finishes or coverings. The basic envelope uses a poured concrete floor, CMU block walls, and a cross laminated timber panel roof. The spaces and configuration of partitions are composed in such a way as to clearly define private and public zones of the house. A rooftop deck is accessed via a spiral staircase at the rear and is intended to be seen as a detached yet symbiotic element to the main living enclosure.
Location: Nashville, Tennessee
Status: Unbuilt
Size: 1400 sq. ft.
Date: 2019















